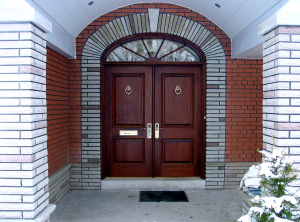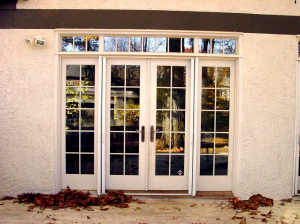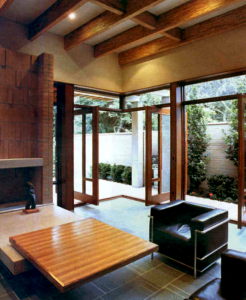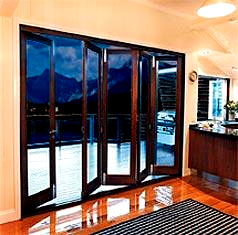 Having doors included in a window package has many benefits. There is a continuity of detail, such as glazing stops and brick mould. Heights and sight lines are kept consistent.
Having doors included in a window package has many benefits. There is a continuity of detail, such as glazing stops and brick mould. Heights and sight lines are kept consistent.
Our doors come in many woods, all sizes, shapes, forms and functions.
Windowcraft specializes in both solid panel and glazed doors. The panels can be either flat or raised and with either recessed or raised mouldings. The glazing can be full light, divided, or leaded. Very often panels and glass are combined in the same door.
Doors can be arched or round top, and can be combined with side- lights or transoms to expand the opening.
There are several thresholds available, including hardwood, bronze interlock and aluminum.
The doors can be combined with sidelights, fixed doors, transoms,
 Glazed doors could be thought of as windows that you can walk through. Again the designs are endless
Glazed doors could be thought of as windows that you can walk through. Again the designs are endless
The recessed stop is below the face of the door. There are several profiles available, or one can use the glazing stop used in adjacent glass panels, side-lights, or transoms

 Pivot Systems
Pivot Systems
