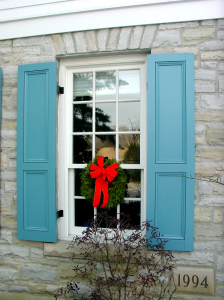Innovation – No Problem
We were recently asked to provide a solution to an interesting problem.
It was a basement window at the front of an older home in the Annex area of Toronto. The window was a double in swing casement with a historically detailed center post. The glass was divided into multiple panes. We began to explain that we could faithfully match the details, but the client interrupted and took us to the small back yard to look at the source of the real problem — a sixteen-foot cedar strip canoe. His problem was how to get his pride and joy stored in the basement.
It took some sketching, searching for appropriate parts, and a bit of shop talk to come up with a solution.
A concealed sliding track allowed the post to be removed. Flush bolts were used to hold the post in place. It slid in and out like a charm!
While under construction, the window was an ‘attraction’ when we took people through the shop on a “cooks tour”. We were almost sad to see her go.
The other day we took a look at a basement window. This time we interrupted the client by saying
— No problem!

 It is the distance that you keep when talking to someone, unless of course you know this person more intimately. It is also the distance that you feel secure when looking out a window, especially an upper floor.
It is the distance that you keep when talking to someone, unless of course you know this person more intimately. It is also the distance that you feel secure when looking out a window, especially an upper floor.

